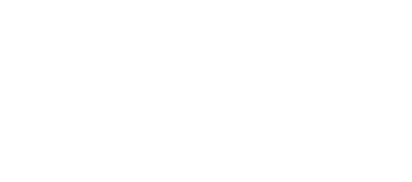Experience luxury in this meticulously designed south-facing and quiet back unit. Efficient floor plan features 3 bedrooms plus a large den/junior bedroom and a flex room. Thoughtful layout maximizes space and functionality while sun-drenched interiors create a warm atmosphere. Gourmet kitchen with Scavolini Italian cabinets, high-end appliances. Expansive patio and private yard accessed through large sliding door create seamless indoor-outdoor space perfect for entertaining. Spa-like ensuite with heated floors, curbless shower and soaker tub. Oversized triple-glazed windows and skylights provide abundant natural light and sound insulation. Steps to Kerrisdale Village shops and dining. Near top-ranking schools. Another quality construction by InoBuilt. Open House Sat/Sun Apr 26/27th 2-4 (id:4069)
Address
2 2626 W 41ST AVENUE
List Price
$2,448,000
Property Type
Single Family
Type of Dwelling
Duplex
Area
British Columbia
Sub-Area
Vancouver
Bedrooms
4
Bathrooms
3
Floor Area
2,126 Sq. Ft.
Lot Size
4444 Sq. Ft.
Year Built
2025
MLS® Number
R2993830
Listing Brokerage
Macdonald Realty
Basement Area
Crawl space (Partially finished)
Postal Code
V6N3C4
Site Influences
View




































